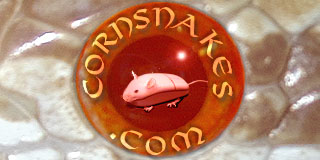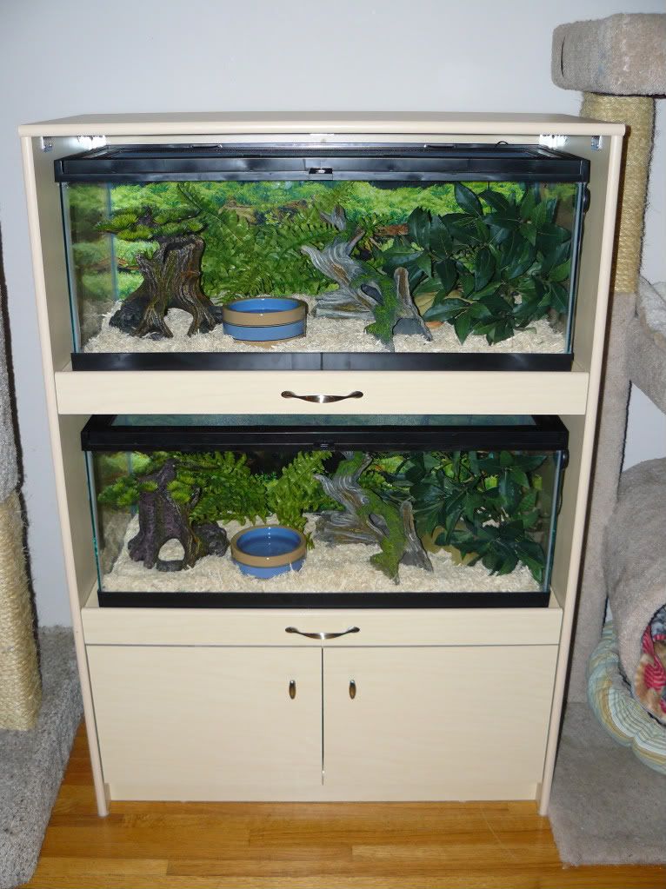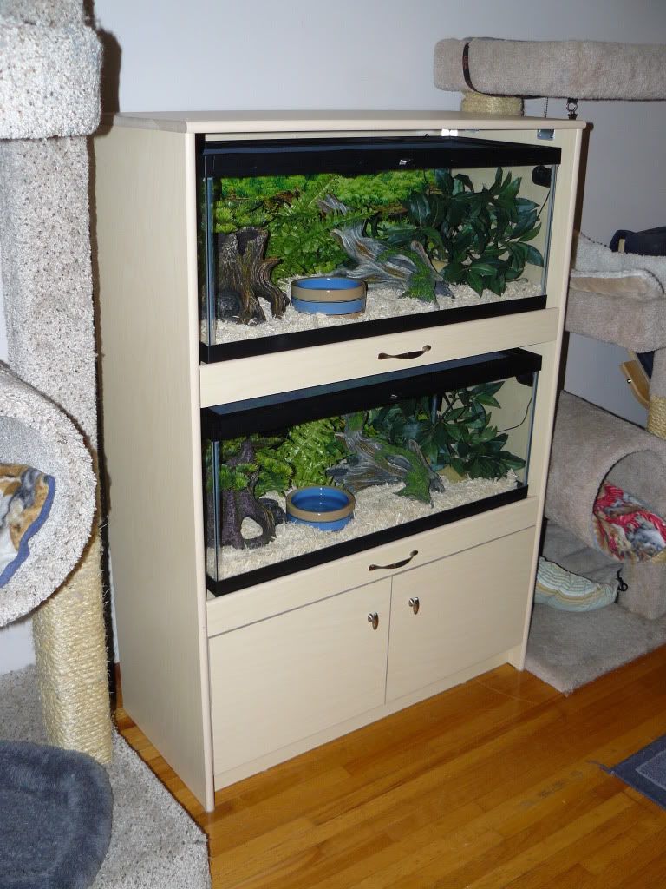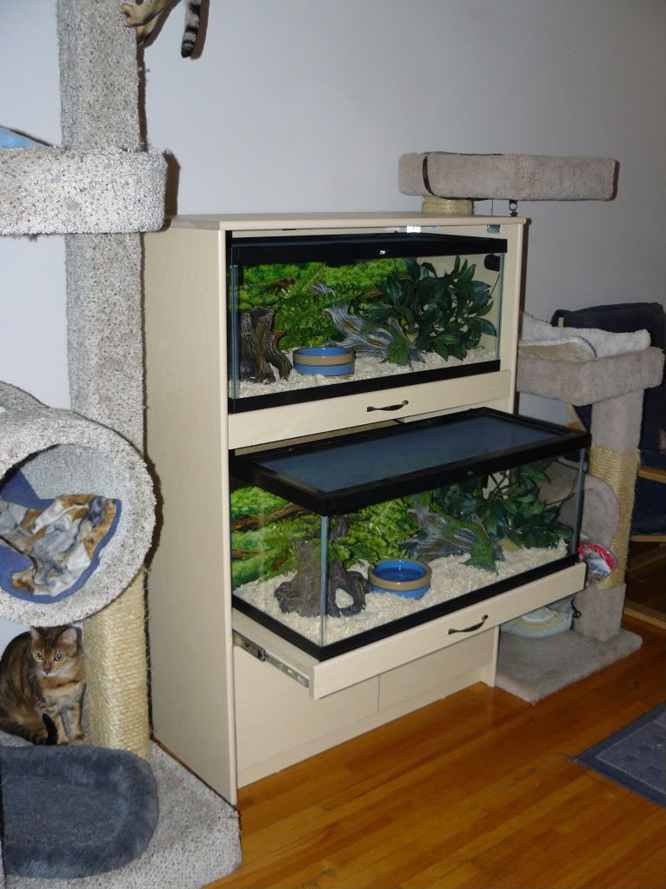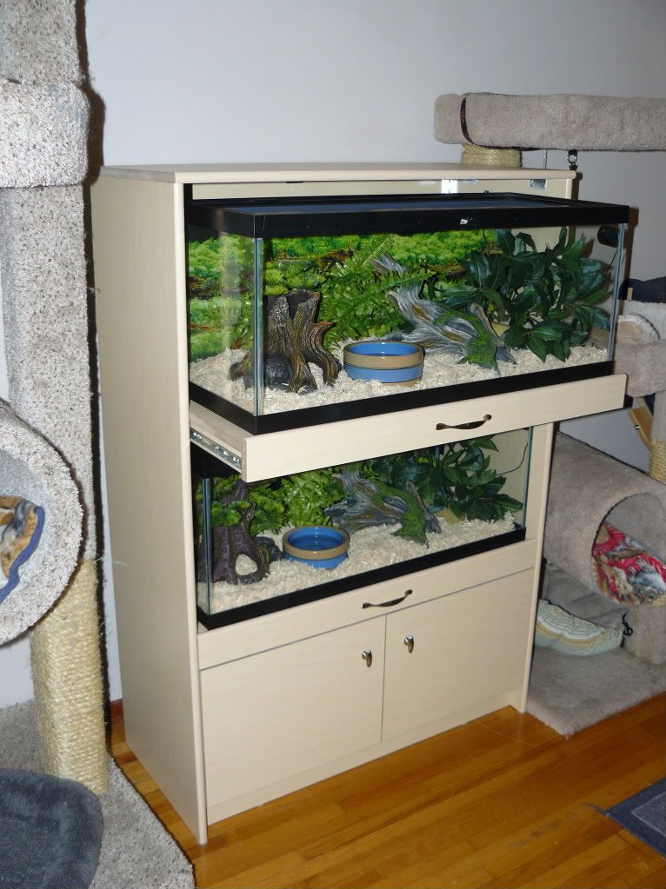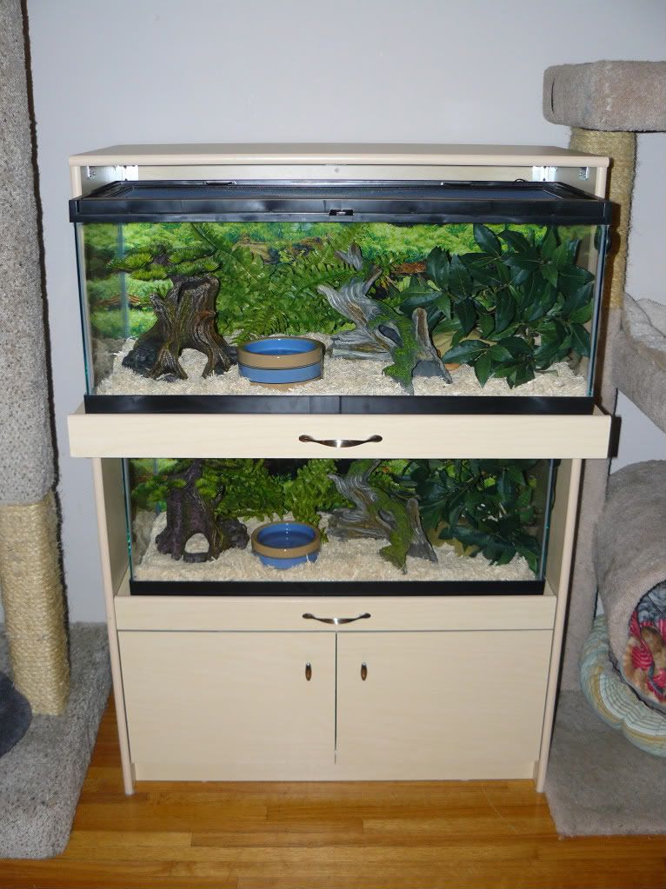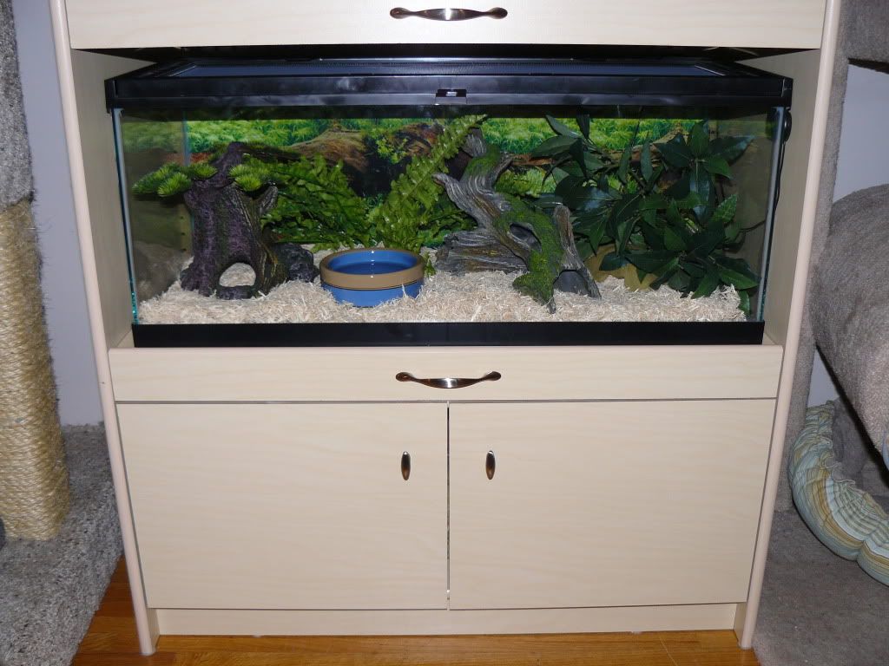Marica
New member
Due to lack of space and multiple felines we had some custom stackable vivs with stand made this summer for our adult corns.

However, while waiting for the above to be made we went to a show and... came home with 2 yearling corns. Once we got the unit we were able to move the yearlings into the 20L tanks, which are currently on top of our dresser.
After toying with the idea of making a similar unit ourselves we decided it'd be best to make use of the tanks we already have and came up with the below design (thanks Raynefyre for introducing me to Google SketchUp).

The cabinet is 4' tall and 34" wide, allowing for approx. 1" clearance on either side of the tank and 2" above. The tanks are on trays that have medium-duty full extension slides so that we can pull them out to remove the lid and have full access to the interior of the vivs.
I'm hoping to build this cabinet over the holidays with my dad. Any comments or suggestions welcome. Thanks for looking.

However, while waiting for the above to be made we went to a show and... came home with 2 yearling corns. Once we got the unit we were able to move the yearlings into the 20L tanks, which are currently on top of our dresser.
After toying with the idea of making a similar unit ourselves we decided it'd be best to make use of the tanks we already have and came up with the below design (thanks Raynefyre for introducing me to Google SketchUp).

The cabinet is 4' tall and 34" wide, allowing for approx. 1" clearance on either side of the tank and 2" above. The tanks are on trays that have medium-duty full extension slides so that we can pull them out to remove the lid and have full access to the interior of the vivs.
I'm hoping to build this cabinet over the holidays with my dad. Any comments or suggestions welcome. Thanks for looking.
